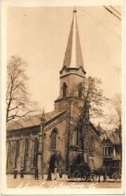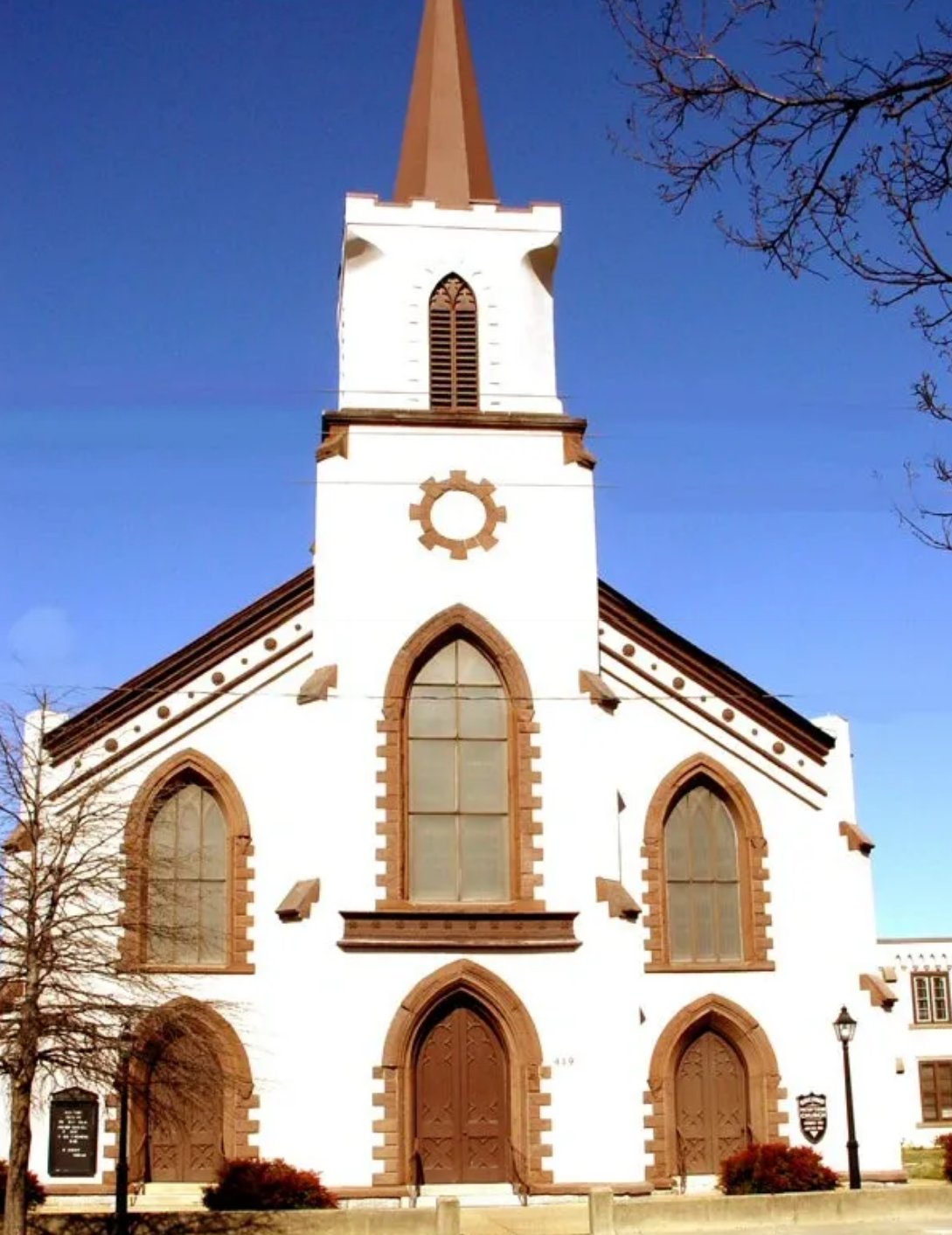
About Second Presbyterian Church
Petersburg, Virginia
History of Our Church
On November 14, 1851, 22 members left Tabb Street Church for the purpose of establishing a church focused on mission. They chose as a site for their church the former High Street Presbyterian Church. The first pastor was The Rev. William Venable Wilson who was kin to Woodrow Wilson.
In 1854, The Rev. Theodorick Pryor was called. He was a graduate of Hampden -Sydney, Princeton and Union Theological Seminary. He was not only well educated but also a born leader and perhaps even better, he was a self-taught architect. The congregation decided to move the church to a growing part of town, just a few blocks away. The corner of Washington and Lafayette was perfect. Pryor designed this Gothic Revival structure which is said to be "one of the purest pieces of Gothic architecture in the state." Work began in 1861 and was finished the following year at a cost of $30,000. During Pryor's ministry, The War Between the States broke out and he left in 1863 since he felt that he was called to be a chaplain in the Confederate Army. During the closing days of the war, the church yard was turned into a cemetery and practically every square yard was devoted to a grave. These bodies have all since been moved to Blandford Cemetery or to some other resting place.
The church is registered as a Virginia Historic Landmark and is listed on the National Register of Historic Places.
History of Our Buildings Architecture
The church is Gothic revival style with pointed rather than rounded arches and exterior buttresses. The exterior is brick with stucco and ornamental details in sandstone and a three bay entry facade. The current steeple is its thirdthe first one was blown off in the final stages of construction on February 22, 1862; replaced in 1902 but was blown off in 1954 by Hurricane Hazel; and the third and current one was added in 1984 and is somewhat smaller. The interior is not so strict Gothic revival, square rather than longitudinal sanctuary ceiling is flat not vaulted with beautiful plaster, moldings in the Rococo style, curved stairs in the narthex lead to balconies. Rostrum-center massive pulpit and soaring apse, double trefoil window dates from 1862. The molding around the windows complement that of the apse. One of the most fascinating points is that the "wood" rosettes along the rostrum and balconies are in fact iron cast in the Tappey & Lumsden Foundry in Petersburg. Mr. Tappey was a charter member of the church and was eager to make a significant contribution to its construction. The front two columns are also iron. The back columns and two under the choir loft were added in the 1960s.
The pews date from the end of WWII. The original pews were moved upstairs to the balcony. They are of 14 inch wide pine. The stained glass windows were added around the turn of the century. The baptismal font, given in memory of William H. Tappey and Lucy Butler Seal Tappey, is of ancient origin. In the base is set a rough brick from the walls of the City of York, North Britain, originally laid by the hands of a Roman soldier before the birth of Christ. In the base is also set a piece of marble from the beautiful gothic ruins of Saint Mary's Abbey in York, one of the most famous British monasteries in the Mediaeval period. In the bowl is set a block, a fragment of a pillar of granite. It comes from the ruins of Iona, off the coast of Scotland, where Saint Columba and Twelve devoted followers established a base for the evangelization of Scotland.
